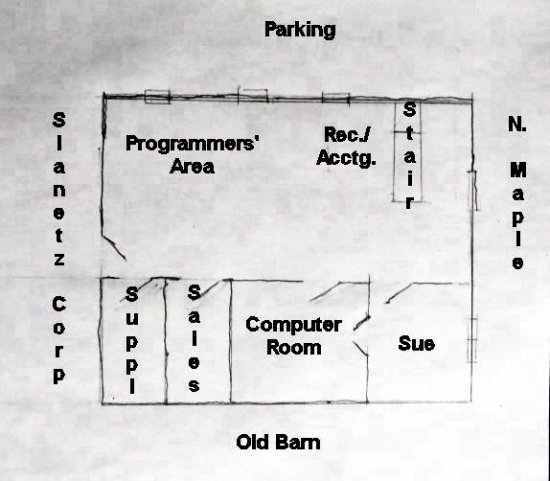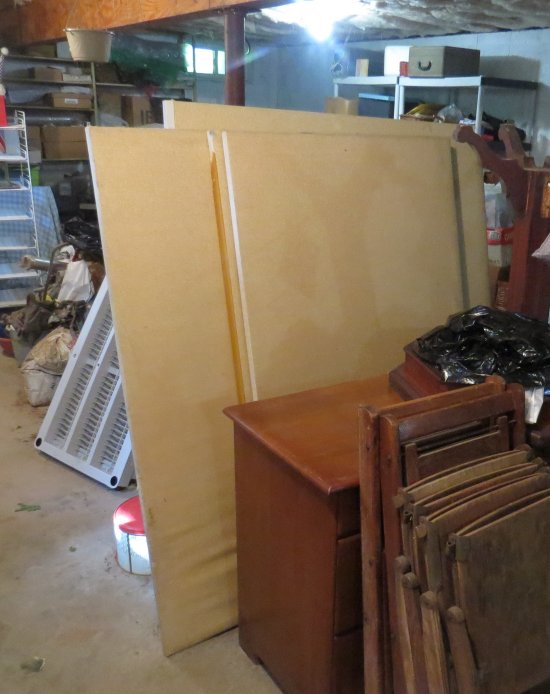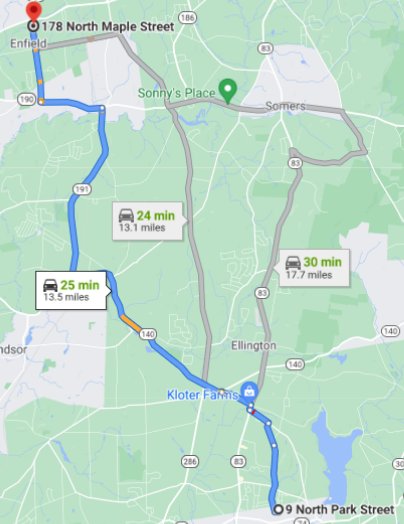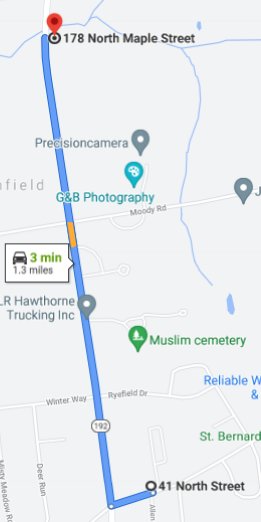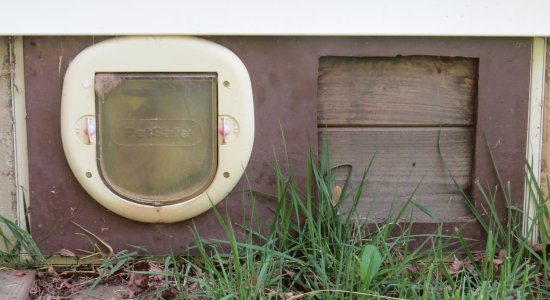Our own house and a real office. Continue reading
In the latter half of 1986 Sue and I realized that a serious business required a better office space than our house in Rockville could provide. For one thing we realized that neither of us was a salesman, and the building offered no place for a salesman to work. It was also a little embarrassing to bring in clients, especially since we now had two cats in residence, Jake and Rocky.
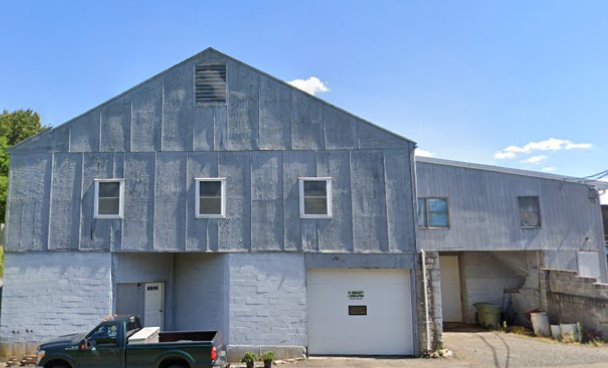
At the same time Sue’s dad was in the process of converting one of his barns at 178 N. Maple in Enfield, two doors north of Sue’s parents’ house, into office space for the Slanetz Corporation. Sue worked her magic with him to design a headquarters for TSI there as well. The new building also was designed to serve as a headquarters for Moriarty Landscaping1 in the basement below TSI’s space.
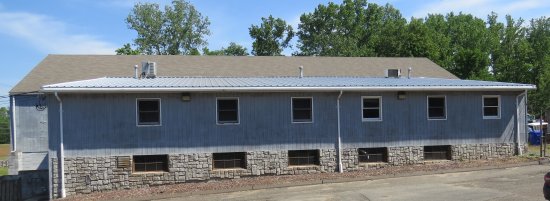
Two doors allowed access to TSI’s offices. The first was on the east side, where our space bordered on that of the Slanetz Corporation. The other was on the south side. It was eight or ten feet below the level of the office. From the door a staircase led up to the middle of TSI’s office space
That arrangement meant that a good bit of the space on the west side—between the staircase and the west wall—was essentially wasted2. There was not enough room for both a corridor and a work area.
The north and east sides of TSI’s area had no windows. The west side had two sets—the double in Sue’s office and another one in the wasted area. The south side had three windows.
Sue bought white wooden shelves that were deployed to create a corridor from the door on the west wall almost to the stairs. The programming and reception/accounting areas were partitioned into work areas with dividers.
South of the building was a parking lot that could hold eight or nine cars.
Sue and I were well aware that we had enjoyed a sweetheart deal in our lodging in the front house of the Elks Club in Rockville. Since January of 1980 we had rented—without a lease—a nice old three-bedroom house with another room that was large enough for an office for three or four people. We paid the Elks, as I recall, $300 per month, we had no lease, and no one ever bothered us. On the first of every month we put the check in an envelope labeled “Rent”, walked it up to the Elks Club bar, and gave it to the bartender. I don’t think that we ever missed a payment.
In October of 1986, Sue received the following letter from the Elks Club:
October 16, 1986
Sue Comparetto
TSI Tailored Systems
9 North Park St.
Rockville, CT 06066Dear Ms. Comparetto:
This letter is to inform you of several changes which are taking place in the landlord/tenant relationship between the Rockville Elks and you. From now on, all correspondence is to be directed to the Chairman, Board of Trustees. Until April 1, 1987 this is David Mullins3 (address and phone number below), All correspondence should be directed to the Chairman at his personal residence. When a new Chairman takes over, you will be informed and given any necessary address changes. Normally, this will occur every April.
Rent payments are to made as they are now except that the full rent is to always be paid. Do not deduct for anything unless authorized by the Chairman – no other member of the Board of Trustees has this authority.
New rental rates will be taking effect as well (a lease is enclosed). Your new lease will run from April 1 to March 31. For your benefit, we are phasing in the rental increases until April 1, 1987 (when the new lease takes effect). Starting December 1, 1986 your new rent is as follows:
Dec. 1986 – $500/month
Jan. 1987 – $600/month
Feb. 1987 – $700/month
Mar. 1987 – $800/month
Apr. 1987 – $1100/month.Note that this rent includes the use of 1 garage.
Additionally, you are now responsible for minor repairs and maintenance totalling less than $100. Starting with your new lease (4/1/87 – 3/31/88) you will receive a $100/moth rent credit if you meet the following conditions. First, the rent must be received on time (by the 5th day of every month). Second, all minor repairs and maintenance described above are to be taken care of by you. This credit may be deducted off of your rent payment. If you fail to meet both of these requirements you forfeit the rental discount for that month.
Please sign both copies of the enclosed lease and return them to me ASAP. I will sign one and return it to you.
David Mullins
We did not sign the lease. Instead, Sue negotiated a temporary arrangement with the Elks Club for us to stay a few months until we could find another place. We paid more than $300/month, but nothing close to $11004. Sue has told me that we actually paid them $600/month. Evidently they did not want to try to find another tenant.
We moved all of TSI’s stuff over a weekend in early 1988. I don’t remember if we hired a moving company or not. I don’t recall lifting desks, and so I suspect that we hired some local people to do it. If someone helped us, we might have been able to do it. The Slanetzes had an old grey pickup truck. My recollection is that I brought most of the computer equipment in my Celica, which was a hatchback.
On Friday we were doing business out of Rockville. On Monday our headquarters was in Enfield.
For a few months Sue and I commuted from Rockville to Enfield. Since we worked drastically different schedules—she is a night owl; I am an early bird—we always brought two cars.
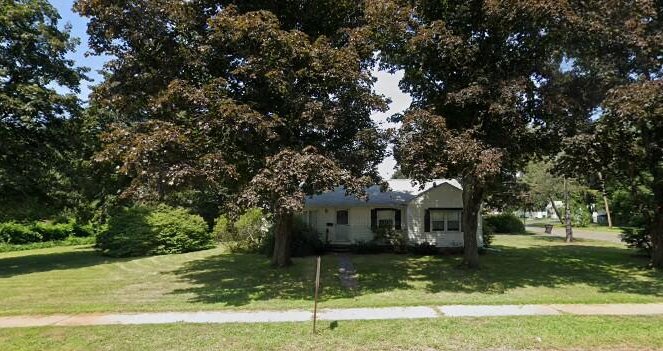
Near the office Sue found two houses that were for sale. We ended up purchasing the one shown above situated on a very large corner lot at 41 North St. in the Hazardville section of Enfield. From North St. in 2021 it still looked much like it did when we bought it in 1988. The maple trees were much smaller at that time, and the Burning Bush on the left must have grown to be ten times as large as it was then.
The lawn in 2021 undoubtedly had far more weeds. Both the previous resident and the one before him were reportedly landscapers. Their care for the lawn amounted to an obsession. One of them even installed a sprinkler system. The first time that I mowed the lawn with my new Sears lawnmower, I filled twenty-three large black garbage bags with clippings. It took me over three hours. For the second mowing I set the machine to mulching mode and never set it back.
I undid all of that TLC with a few years of neglect. As you can see from Google’s photo, it still looks fine.
The sidewalk was added on the south side between April 22, the day on which we signed the mortgage for $135,000, and some time in June when we finally finished moving in. On the west side of the house was a fence. Beyond it was a driveway and walkway leading to Hazard Memorial Elementary School, which Sue had attended decades earlier.
So, our lot actually bordered on only one other dwelling, 1 Hamilton Court.
Behind the house was a one-car attached garage. Between the house and the garage was an entryway that was about 10′ by 15′. We installed one of the Datamasters and the daisy-wheel printer on a long table in that room5.
The house had a rather small kitchen, a pretty large area for a living and dining area, one bathroom, and three small bedrooms. To that extent it reminded me of the house on Maple St. in Prairie Village, KS, in which my family lived from 1954-1962.
We had accumulated a lot more stuff during our years in Rockville. For weeks I filled up my Celica before I drove to work every morning and emptied it at the new place before I returned home. Even so we had to hire movers to move the big items.
Our bed went in one bedroom and another double bed appeared from somewhere6 in another, which was in theory a guest room. The other bedroom became a kind of library. The barnboard shelve were located there. It soon hosted another resident, Buck Bunny, as is described here.
This house, thankfully, had much more storage space—a full basement and an attic. That was only sufficient for a year or two. The garage was soon too filled with Sue’s junk for a car—or anything else—to fit.
We made one important improvement to the house. We installed a cat door in the basement window that was below the guest bedroom. Some wooden shelves were already in the basement near that window. The cats entered on the top shelf. I built a make-shift ramp so that they could easily get down, but they often preferred to walk to the edge of the shelf and jump from there to the washing machine and then the floor.
1. In 2021 Moriarty Landscaping still occupied the basement area of 178 N. Maple in 2021.
2. I wondered why the entrance was placed there instead of next to the east wall, with the steps outside. Sue said that she thought that it might have been a town requirement for two fire exits. My other question was why the staircase could not have been to the immediate left of the door.
3. In 2021 David Mullins apparently lived in Farmington.
4. $1100 might have seemed like a fair price on paper. However, there were at least three major drawbacks to the property: 1) The ceiling in the living room/dining room space was severely cracked. The middle was at least 6″ lower than on the edges. It was a pretty scary situation. 2) There was no shower on the floor with two bedrooms, only a bath tub. 3) The heating bills were outrageous. A great deal of the hot air went right up the staircase to the unused floor.
5. The garage and the entryway were eliminated during the renovation that is described here.
6. Prior to this move I had not realized that Sue was a hoarder. When I met her she had almost no material possessions. Over the decades she amassed so much stuff—mostly of no evident value or utility—that we could not invite people to the house, and when we needed a repairman or cleaner, we needed to scramble to make room.

